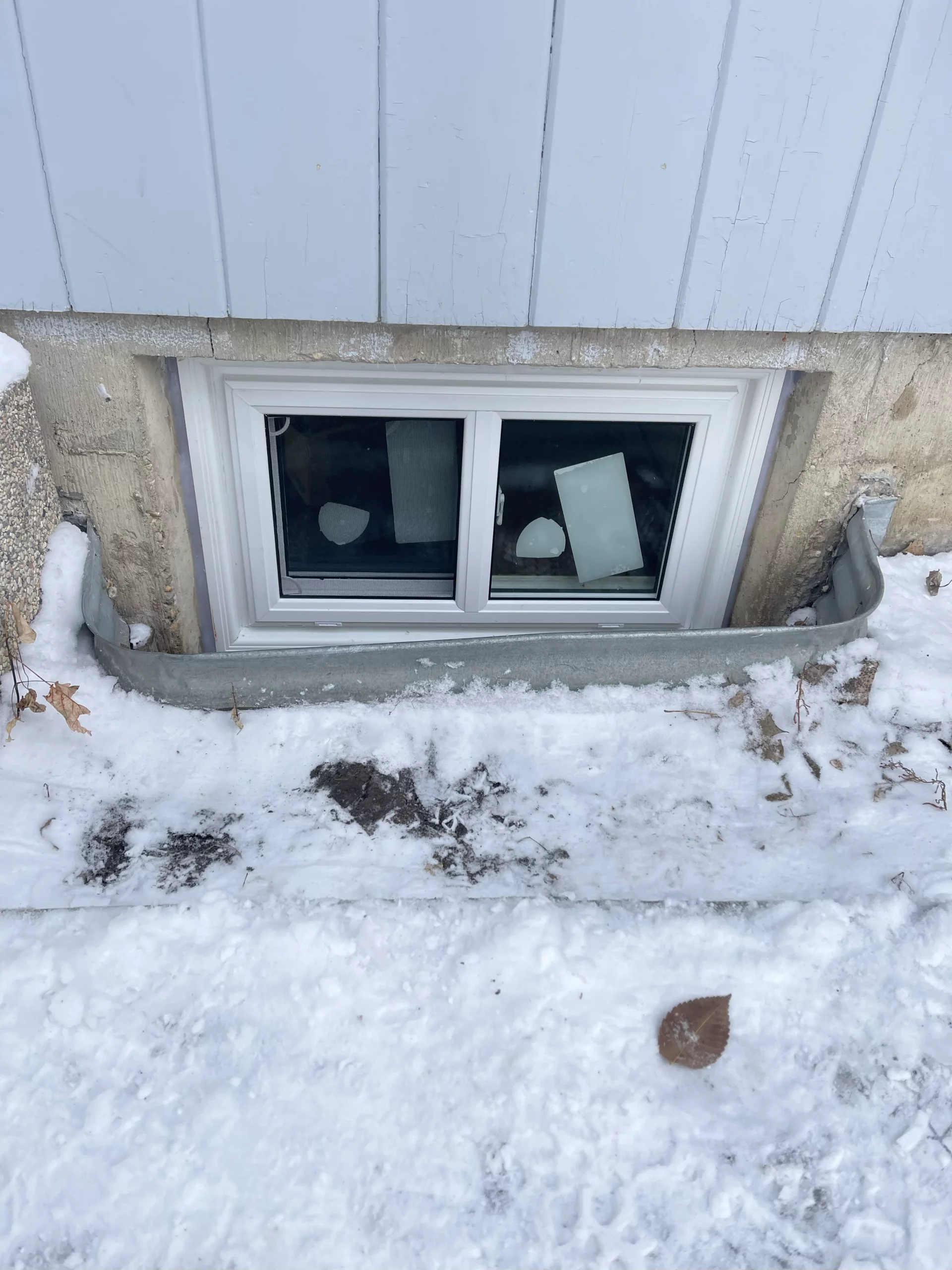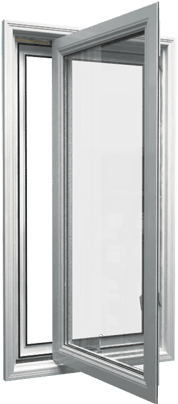Egress Window Installation and Replacement by Norden Seal
Norden Seal specializes in installing and replacing egress windows with precision. Our installation meets CSA standards and aligns with local municipality regulations. During replacement, we evaluate foundation walls, perform precise wall cutting, and ensure proper structural reinforcement.
Retrofit window installation uses existing openings while full-frame installation replaces the complete window structure. Both options are equipped with Energy Star-rated vinyl windows with Low-E glass for enhanced thermal insulation and condensation control. In cases of below-grade installation, we include galvanized steel wells, backfill gravel, and waterproof membranes to prevent mold and water infiltration.
TYPES OF WINDOWS BEST SUITED FOR EGRESS
What Is the Egress Window Installation Process?
-
-
Assessment: Determine window dimensions, structural support, and permit requirements.
-
Permit Application: Obtain compliance with Canadian Building Code and local excavation codes.
-
Excavation: Excavate soil and install a drainage system if required.
-
Foundation Cutting: Use concrete saws to create precise openings while retaining foundation integrity.
-
-
Window & Well Setup: Install vinyl casement or sliding windows, secure window wells, and apply safety glazing.
-
Finishing & Compliance Check: Confirm egress dimensions, proper air leakage ratings, and fire code compliance.
Egress Window Regulations & Requirements
Egress window requirements vary by province and city. In general, they must meet:
- Minimum clear opening: 0.35 m² (3.77 sq. ft.)
- Minimum dimensions: 380 mm (15 inches) in height and width
- Maximum sill height: 1.5 m (59 inches) above the floor
- Operation: Must open without keys, tools, or special knowledge
- Window well clearance: Minimum 760 mm (30 inches) in front of the window
Basements with bedrooms or living spaces must include egress windows to comply with the International Residential Code (IRC) or Canadian Building Code, depending on location. Homeowners must also factor in permit timelines, foundation reinforcement, and waterproofing measures.
Why Choose Norden Seal for Egress Windows?
-
Code Expertise: We align every installation with building regulations and permit protocols in Calgary and Winnipeg.
-
High-Precision Work: Wall cutting, foundation modifications, and drainage are executed with attention to structural safety.
-
Material Quality: We use CSA-approved vinyl windows, galvanized steel wells, and safety glazing for durability.
-
Local Knowledge: We understand soil conditions, rainfall patterns, and local enforcement standards.
-
Project Transparency: We provide detailed contractor estimates covering material cost, labour cost, and installation timelines.
Our team ensures ROI (return on investment) through improved fire safety, resale value, and finished basement usability.
| Cost Component | Low Estimate | High Estimate |
| Window | $500 | $2000 |
| Excavation and Installation | $800 | $2,500 |
| Window Well | $200 | $1000 |
| Window Cover | $100 | $500 |
| Permits and Regulations | $100 | $500 |
| Total | $1,700 | $6,500 |
Who Is a Trusted Egress Window Installation Company?
Norden Seal is a trusted egress window company offering certified and insured installation services. As a licensed residential contractor, our team holds compliance with CSA standards, Canadian Building Code, and municipal safety protocols.
Each egress window installation is conducted with verified measurements, proper window well integration, and drainage verification. Our team uses structural headers, concrete saws, and fire-rated vinyl casement windows built for longevity.
Norden Seal is fully insured and operates under certified procedures, ensuring homeowner protection and regulatory transparency throughout each project.
According to data from Canada Safety Council, properly installed egress windows reduce basement fire-related fatalities by up to 70% due to improved emergency evacuation. This underlines the importance of hiring certified professionals.
CHECK EGRESS WINDOW SIZE

Window type



Frame Width (inches):
Frame Height (inches):
Change width/height value to start calculation
Warm Up With
Hot Deals This Season
 apply now
apply now

50%
OFF

Our Service Areas

Our Service Areas

An egress window is a building code-required window that provides a safe emergency exit from a basement or below-grade space. It must meet specific size and operability standards defined in the Canadian Building Code and International Residential Code (IRC). Egress windows serve as critical components for fire safety, natural light access, and passive ventilation. Common types include casement windows and sliding windows, each installed with a window well, clear opening, and compliant sill height to allow unassisted escape during emergencies.
At least one egress window is required in every basement bedroom or any habitable basement space used for sleeping, according to building code. If a basement includes multiple bedrooms, each must have its own dedicated egress window that meets minimum clear opening area, width and height, and sill height criteria. The intent of this requirement, as specified by the Canadian Building Code, is to ensure that each occupant has an independent means of emergency exit in case of fire or other emergencies.
Yes, modern egress windows installed by Norden Seal include energy-saving features such as Low-E glass and insulated frames. These windows help regulate indoor temperatures, reduce heat loss, and improve thermal insulation in below-grade spaces. Our models are Energy Star-rated and include air leakage control for better moisture and condensation prevention.
An egress window resembles a standard basement window but is larger, fully operable, and installed to meet emergency exit standards. Common configurations include casement windows, which hinge on one side and open outward, and sliding windows, which move horizontally. The unit is often paired with a galvanized steel window well, drainage gravel, and a well cover. The entire assembly is integrated into the foundation wall and sealed with a waterproof membrane to prevent leakage.
No, egress windows are not permitted to open inward under Canadian Building Code and IRC guidelines. The window must open outward or slide horizontally to avoid blocking escape routes in an emergency. Inward-opening designs may obstruct exit due to furniture, interior walls, or structural limitations. For this reason, outward-opening casement windows are most frequently used in residential egress applications.
Yes, properly installed egress windows are waterproof when sealed with drainage systems, waterproof membranes, and backfill gravel. Norden Seal integrates foundation-grade waterproofing solutions into each installation, including weeping tiles, sealed window wells, and sill flashing. While the window itself may feature insulated glass and air-tight frames, the surrounding system must be engineered to manage water infiltration from heavy rainfall or snowmelt.














